
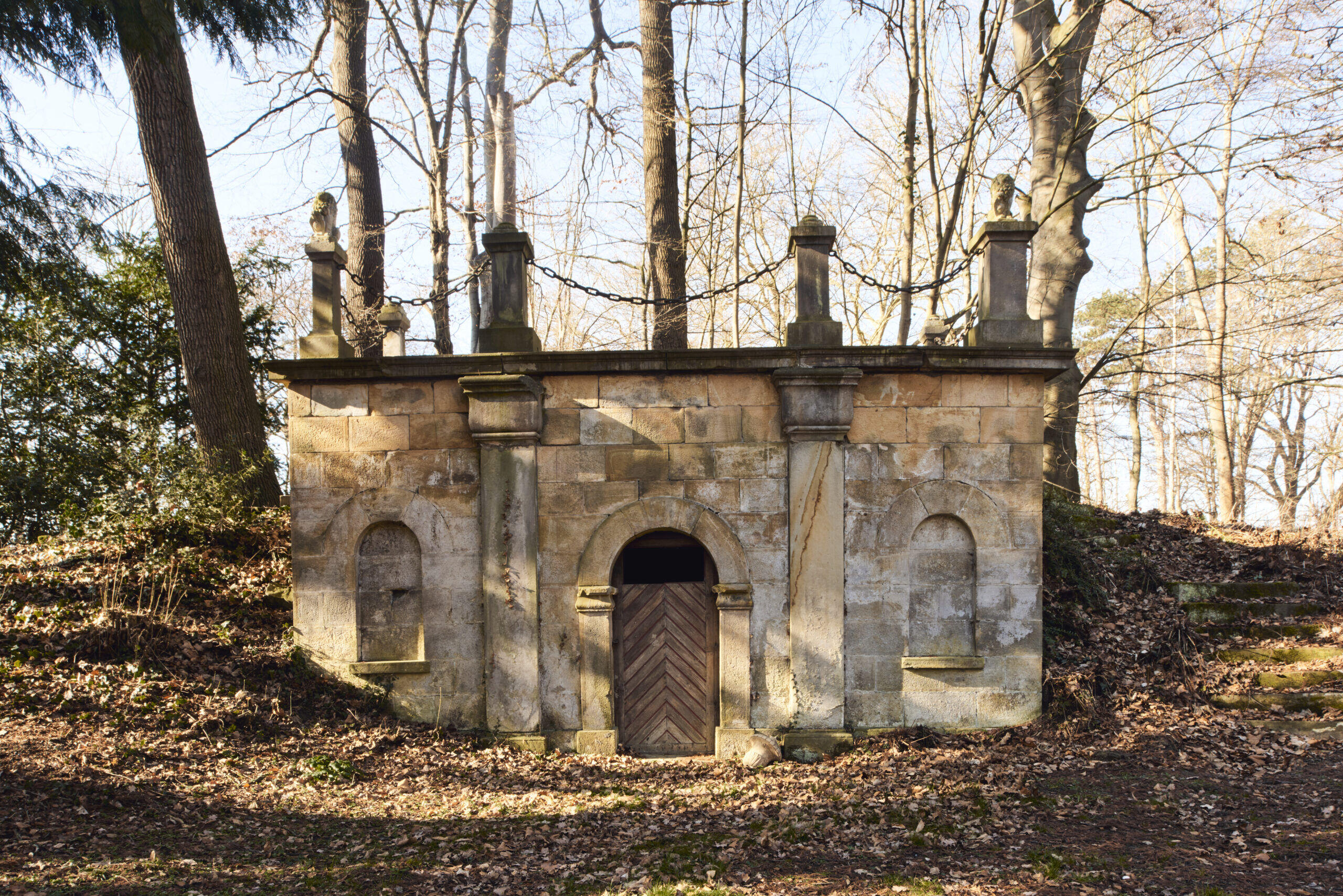
project → ice cellar
restoration of historic ice cellar
Presumably, the ice cellar in the Bennigsen estate park was built by Rudolf von Bennigsen (1824-1902) starting in 1859. The inscription “1860” is clearly visible above the entrance. The object is a structure partially embedded in an earth wall, originally built for the storage and preservation of natural ice.
Typically, the ice cellar with its southern side is protected by the shade of the surrounding trees and the entrance is located northeast.
Its basic shape is almost square, the ceiling finish is a barrel vault built with bricks. The solid brick masonry has a thickness of about 1.20 m. The upper end of the ice cellar is formed by a viewing platform, probably considered at the time of its construction, which is oriented towards the manor house.
Even more recently, the interior was transformed into a recreation room with benches and a fireplace pull (barbecue area).
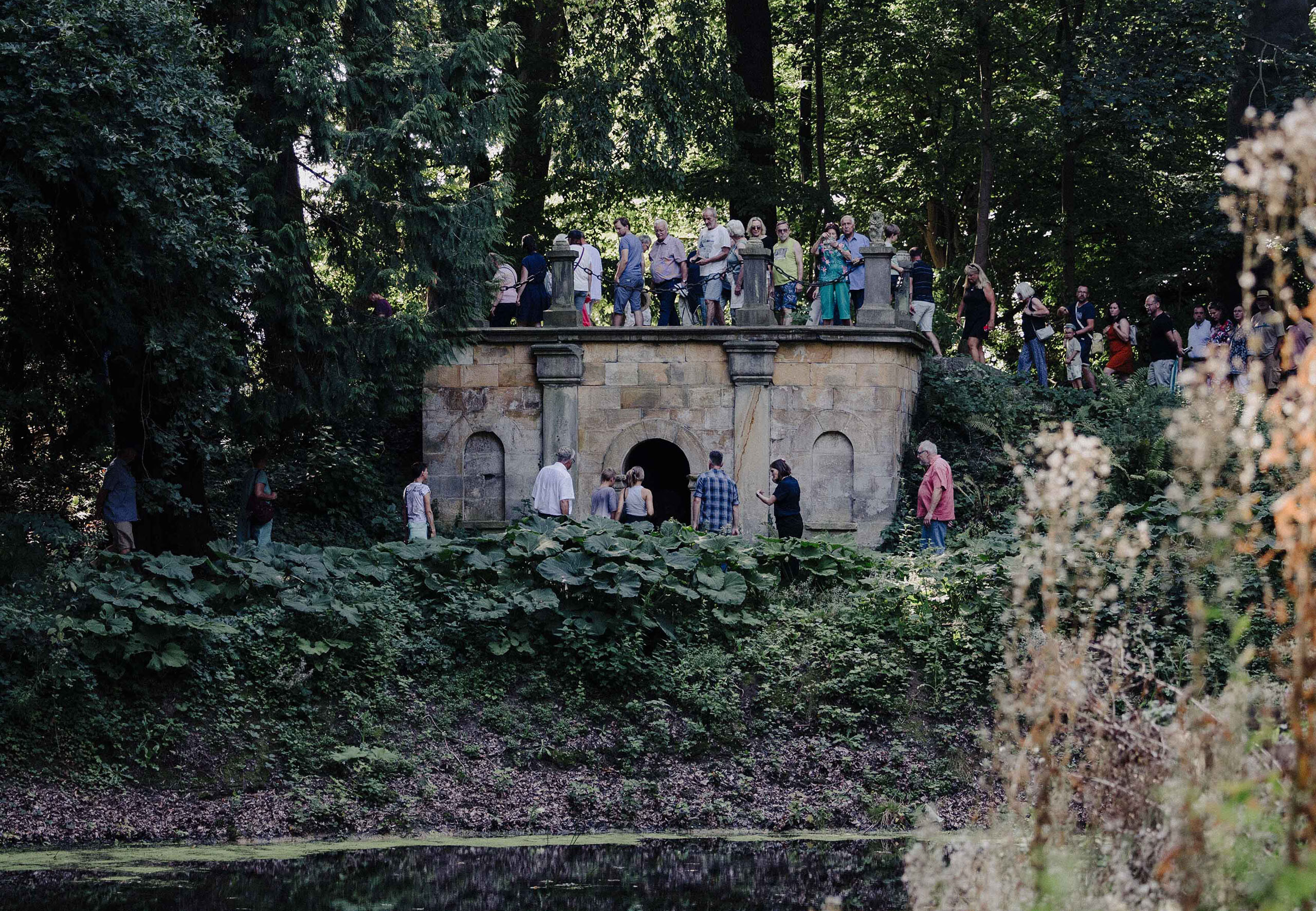
open monument day
On Tag des offenen Denkmals® 2023, more than a thousand wonderful people came to visit and see the ice cellar up close in the best summer weather. Jelena Kaminski and Daniel Wunder guided groups of about 200 visitors each around the site throughout Sunday, with active support from the Gut Bennigsen team. Many Bennigser still vividly remembered the time when they played in the Gutspark as children.
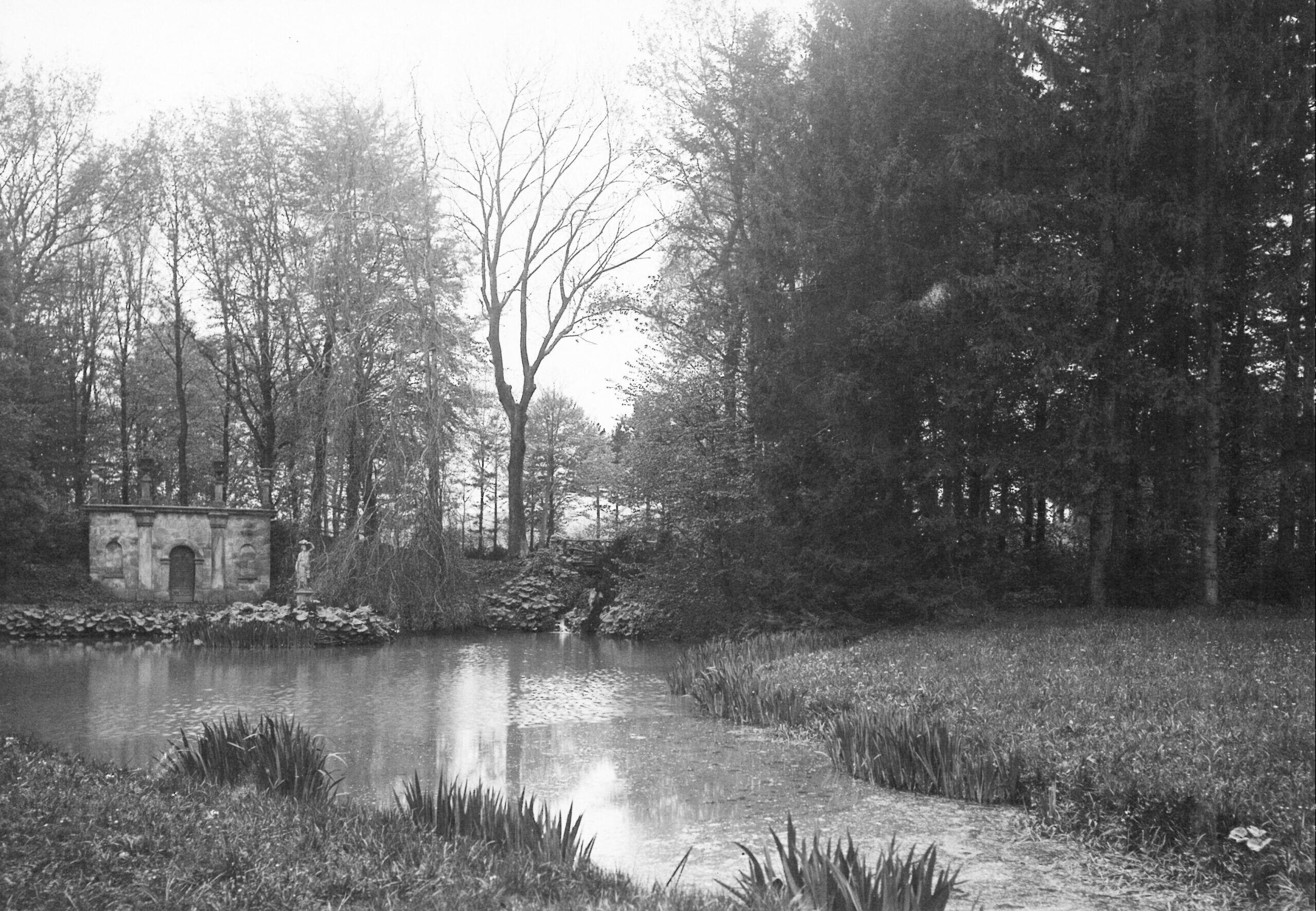
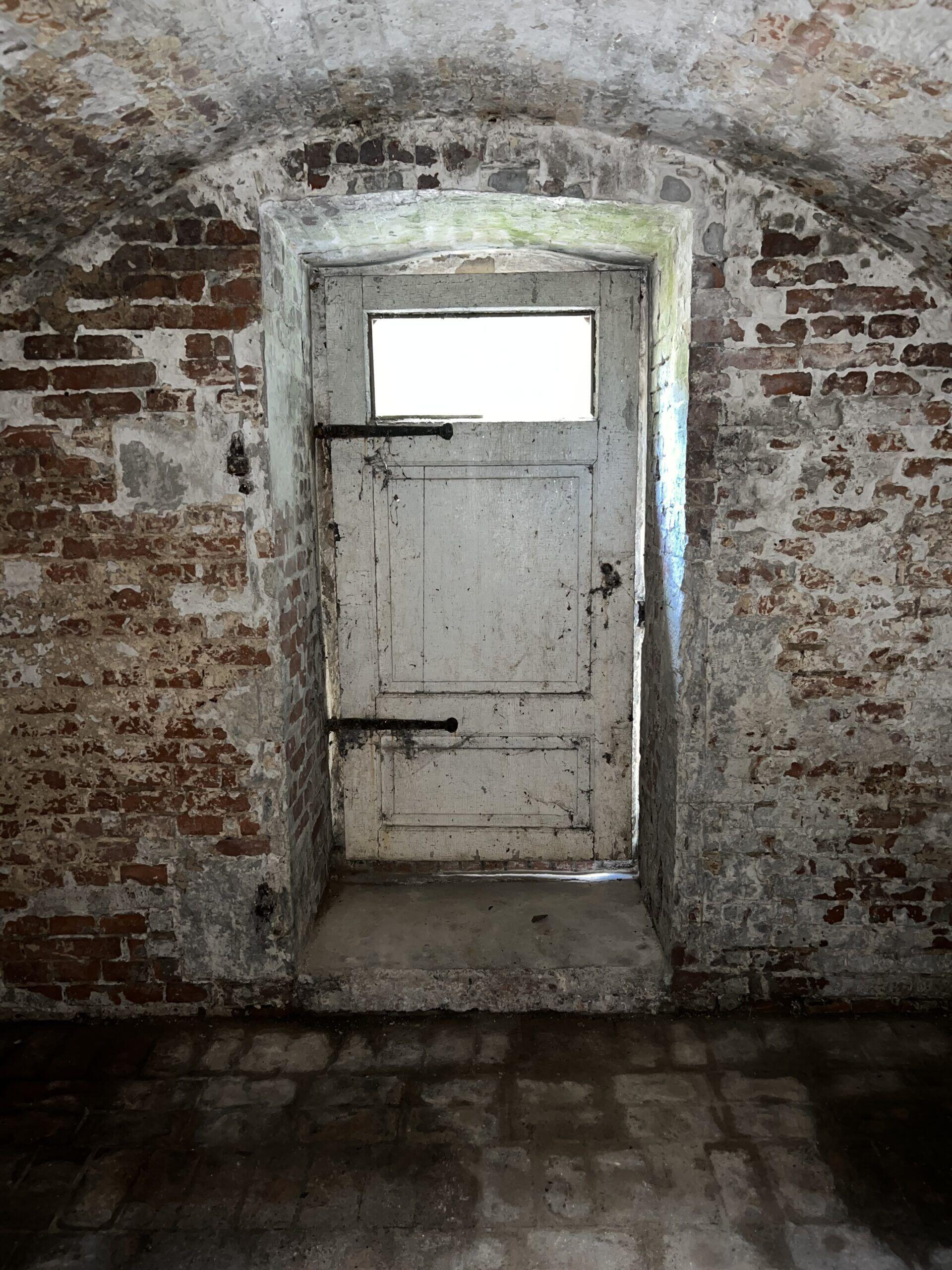
The architectural monument
The ice cellar – especially the associated staircases – are in poor condition today. The aim of the planned construction measure is therefore to secure and repair the building and to restore its appearance as it was when it was built, while preserving its substance and taking into account the concerns of monument preservation.
The ice cellar is part of a group of structural facilities according to. § 3 par. 3 of the Lower Saxony Monument Protection Act (NDSchG). Work will begin in late summer 2023. The measure is supported by state funds and by the VGH Foundation. The ice cellar was presented to the interested public on the “Open Monument Day” in September 2023.
The measures
The natural stone exterior walls show different damage patterns. For this reason, particularly gentle cleaning is provided for the sensitive factory stone elements. In addition, the grouting has flaws, as well as improper previous repairs. All joints are therefore sifted and repaired accordingly with a color-matching trass mortar. Spalls and imperfections in the natural stone facade are treated by inserting matching veneers or stone replacement applications in such a way that an orderly water flow is restored. In addition, the repair of visually and technically defective repairs to the exposed masonry is planned.
On the basis of historical illustrations it can be proved that the door of the construction period was coffered and opened to the outside. Reconstruction is therefore planned to restore the overall appearance of the building.
In the interior, the masonry of the barrel vault has a badly deteriorated mud. Therefore, cleaning and application of a new lime slurry is planned.
Undated photos show the viewing platform in the meantime completely without parapet posts. It can therefore be assumed that these were so badly damaged that a complete replacement was carried out, with three posts then being made much larger. To strengthen a harmonious overall impression, it is planned to replace these three younger posts with new and more proportionally fitting posts, made of natural stone of appropriate quality and color.
In particular, the stairways associated with the ice cellar and its use as a viewing platform have settled and deformed considerably over the years. For the urgently required replacement of the three flights of stairs, first a mapping and subsequently the substance-preserving removal is planned.
project: renovation of the ice cellar
typology: maintenance
size: 15 m2
completion: 2025
client: private
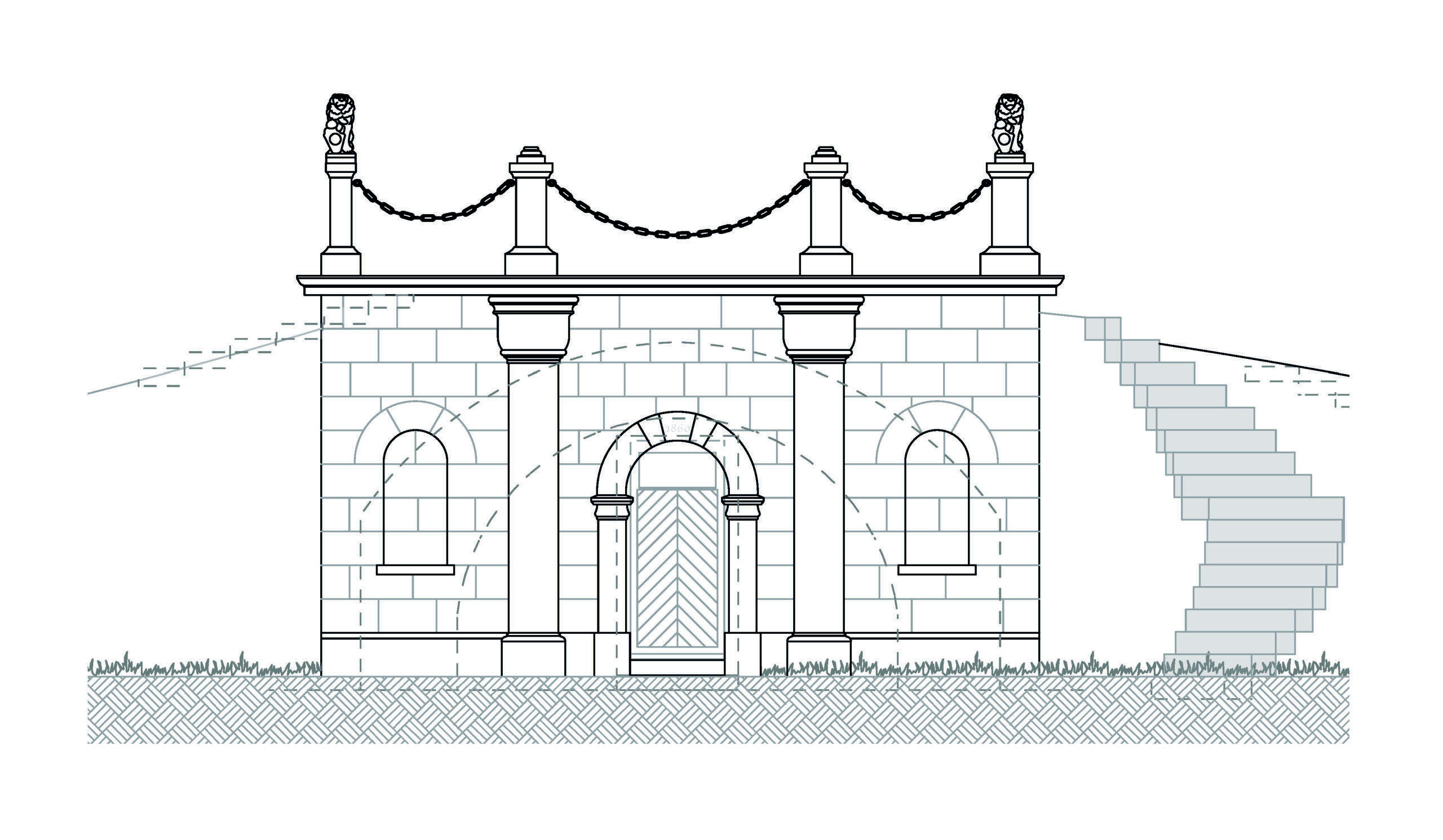
We look forward to your call or e-mail!
–
Architect Daniel Wunder
M.A. Preserving Monuments Dipl.-Ing. (FH) Architecture
wunder@architektwunder.de
Architect Jelena Kaminski
M.A. Preserving Monuments
kaminski@architektwunder.de
architekt wunder gmbh
–
Am Gut 6
31832 Springe
Deutschland
Telefon: +49 (5045) 976812-0
E-Mail: mail@architektwunder.de
Internet: www.architektwunder.de

